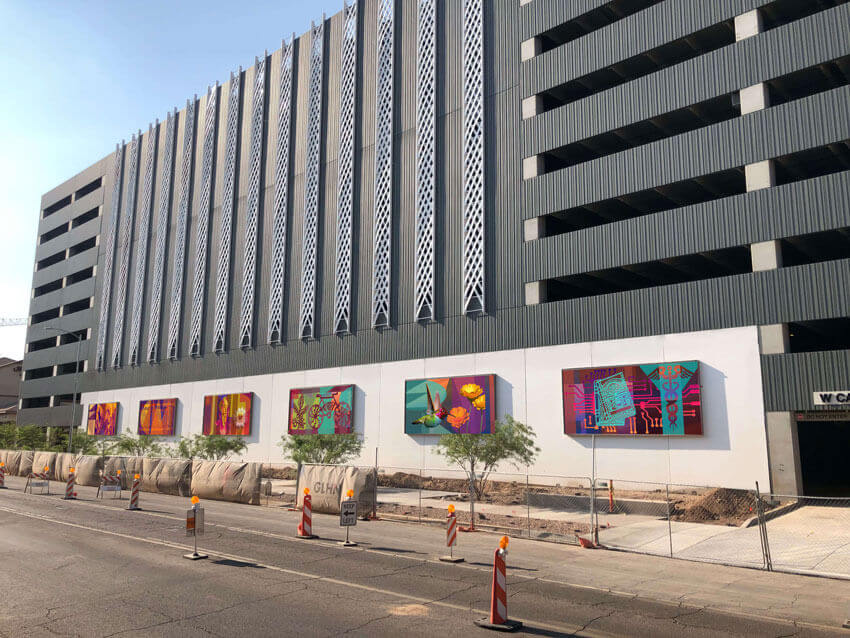PHOENIX (October 5, 2020) – Arizona’s tallest precast parking structure is now complete, bringing more than 2,000 new parking spaces to midtown Phoenix to support the Park Central revitalization.
The new 10-story, $33.5 million, 551,750-square-foot garage was constructed on the south side of Park Central to accommodate the growing use of the property as a central Phoenix mixed-use destination.
The building process, led by Kitchell Contractors and architect GLHN Architects and Engineers, was inherently complex due to the project height and the capacity of the cranes used to assemble the garage bays. The erecting company, structural engineers and contractors worked in close collaboration on various scenarios to ensure the stability and success of each stage of the building process.
The structure will also include a new set of murals on the south side of the garage. Titled “The New Archive,” the new murals will decorate six 21-foot by 10-foot panels, a more than 1,260-square-foot surface which will become one of the largest public art installations in Arizona.
Sharon Harper, Chairman and CEO of Plaza Companies, said the new garage will be a boon for not just Park Central, but the entire midtown region. The structure was developed by Plaza Companies in a partnership with the City of Phoenix.
“Park Central’s vision is about connecting the business community, the public sector and the arts, and nowhere is that more apparent than with the Catalina Parking Garage,” she said. “This will provide not just an important amenity for midtown Phoenix, it will serve as a point of pride with one of the largest public art features in the state. We are very pleased with how it turned out and are looking forward to seeing the completed artwork.”
The increased activity of new construction for ground-up projects, new tenants space build-outs, and the continued revitalization of the existing buildings has resulted in five different contractors with significant work on site — Kitchell Construction, Okland Construction, TDC Properties, CR Commercial Contractors and HRW Builders.
Stan Shafer, Chief Operating Officer for Holualoa Companies, said the activity on the site is a strong sign of resilience for Park Central despite the challenging economic environment.
“We are very pleased with how all facets of the project are turning out, including this important new parking structure,” he said. “Our goal is to continue to have Park Central serve as a catalyst for activity of all types in the central Phoenix area.”
The public private partnership that was the result of the creation of a Community Facilities District with the assistance of the City of Phoenix, allowing the development team to finance the project through a bond transaction that did not require the use of the City’s credit.
“The transformation of Park Central is a shining example of the power of public-private partnerships,” said Phoenix Mayor Kate Gallego. “The city, the mall owners and the construction and development team worked together to create a beautiful, multi-use hub that will serve an important role in the revitalization of Midtown. Park Central will be a model for how modern cities adapt to the needs of both businesses and community members.”
“Park Central is a model of transforming a mid-century development into a modern anchor of revitalization,” said Christine Mackay, director, Phoenix Community and Economic Development. “Phoenix’s partnership in this parking garage is an investment in Central Phoenix. It now makes possible a top tier medical school, needed housing and lodging in Midtown, and a place for businesses to thrive and grow. This is an exciting milestone for the Park Central project and vision for Midtown.”
Also at Park Central, construction on the new Creighton University Health Sciences Campus is well underway, with Plaza Companies serving as developer and the facility scheduled to be complete in April 2021. Construction is also well underway on the nine-story, 278-unit Aspire Park Central multifamily project, which is being developed by The Dinerstein Companies.
Additionally, the new dual-branded Home2 Suites/Tru by Hilton hotel from Dallas, Texas-based Fayth Hospitality Group is currently in the design phase. It will add 207 total guest rooms to the Park Central property, spanning five stories and covering a total of 105,000 square feet of space, with construction slated to begin late this year.
Plaza Companies and Holualoa Companies are teaming up to redevelop Park Central, which once held court as the city’s first official large-scale shopping mall. The companies are transitioning the project to a bustling community hub ideal for playing, working, congregating and celebrating the arts. Leasing activity for office and retail space is ongoing at the property and interest has been strong in the newly revitalized property.
The new Park Central includes 450,000 square feet of Class A creative office space available for lease with the ability to accommodate tenants ranging from 3,500 square feet to more than 100,000 square feet in size. It features exclusive tenant patios, on-site restaurants and amenities, a stunning mid-century modern design, 15-25 foot ceilings, extensive bike paths and light rail access and ample parking.
For office leasing, tenants and brokers can reach out to Andrew Cheney with Lee & Associates (502.954.3769) or Bill Cook with Plaza Companies (623.344.4526). For Retail leasing contacts are Brent Mallonee with Cushman and Wakefield (602.224.4437) or Margaret Lloyd with Plaza Companies (623.344.4558).
